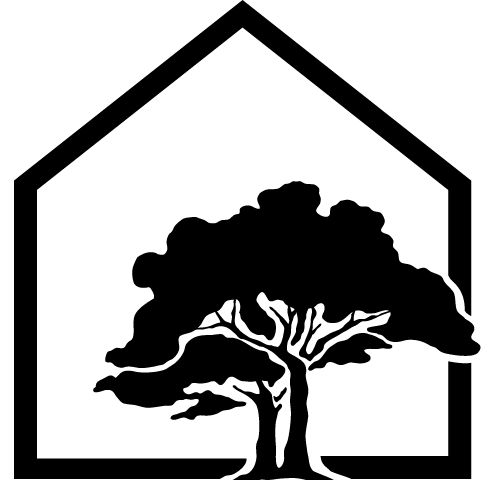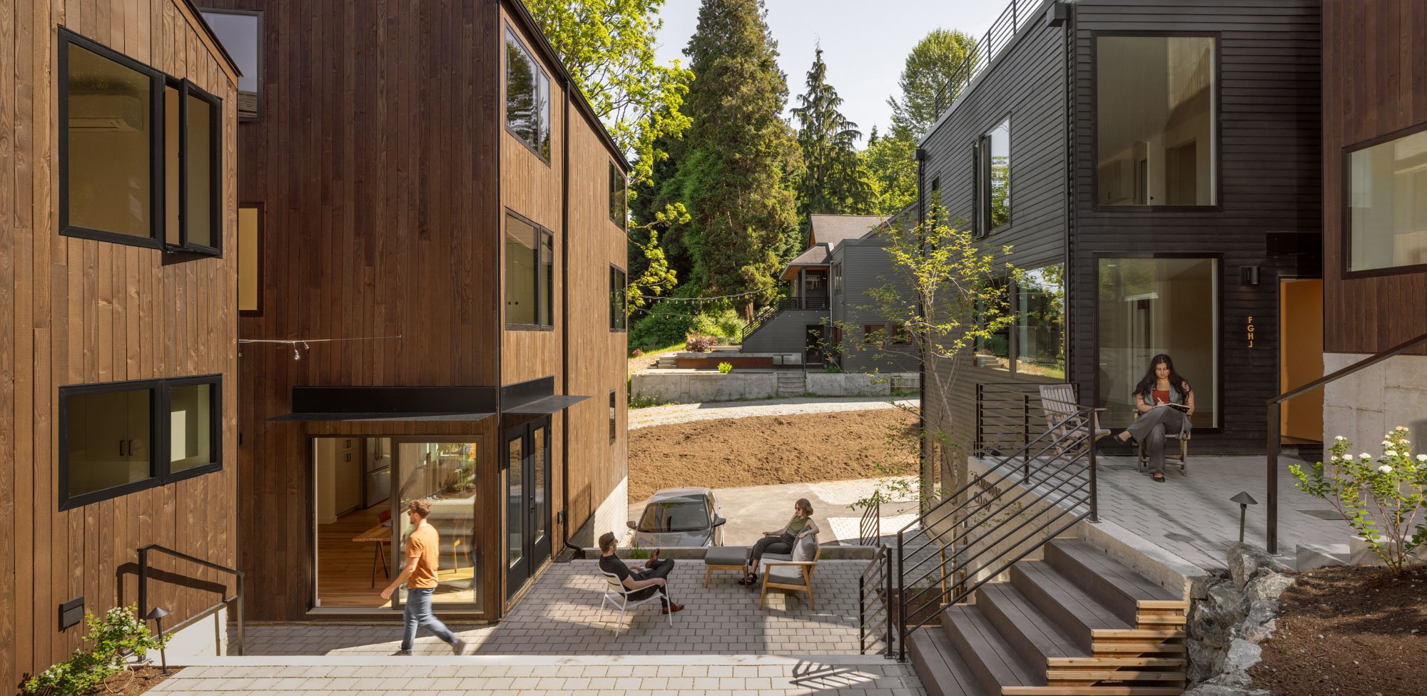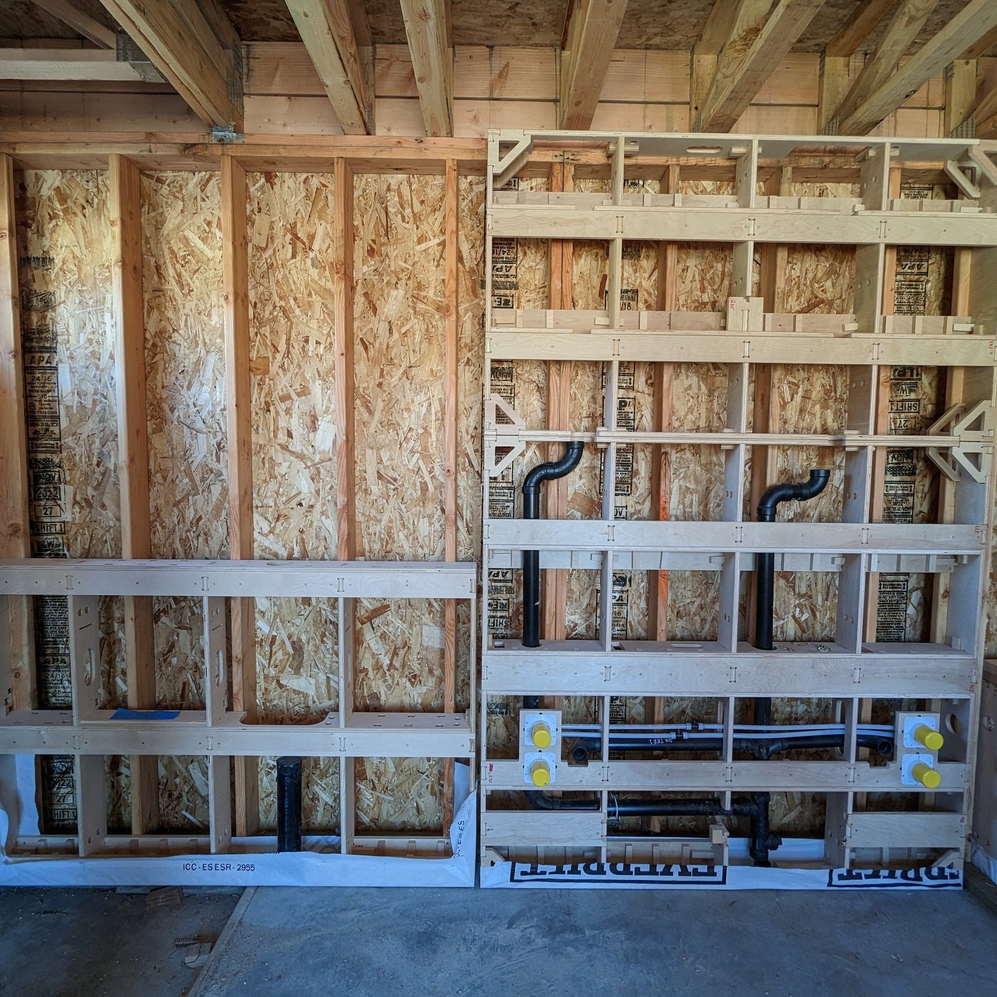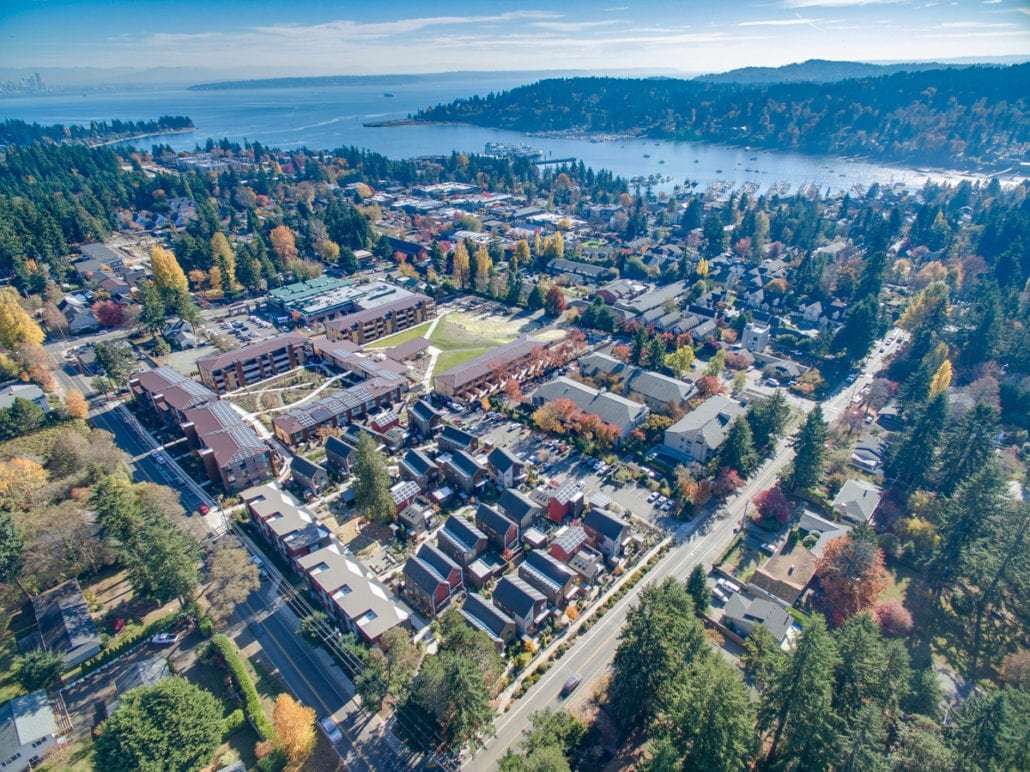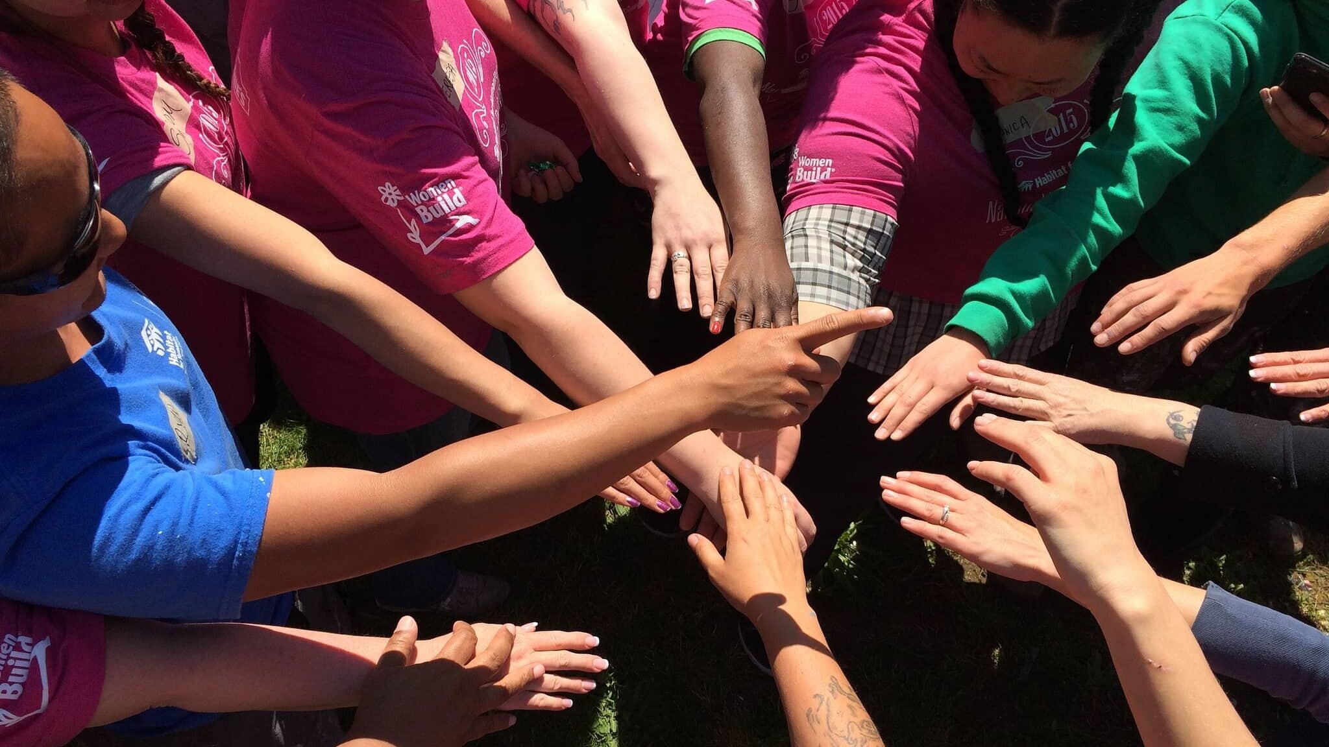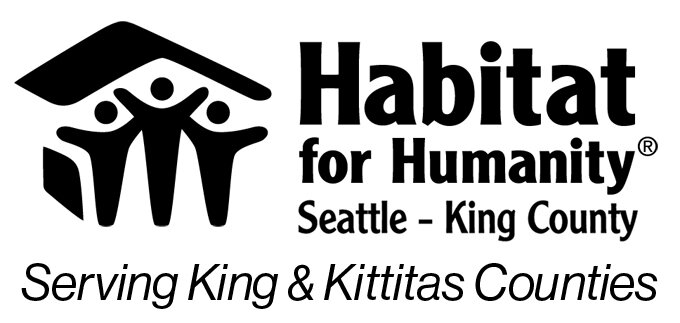Seattle’s lower income communities, particularly in the Central District and Rainier Valley, have endured decades of displacement. Redlining, housing and employment discrimination, and predatory real estate practices have systematically denied many the opportunity to own homes and build wealth. Since the 1970s, families that once thrived in these neighborhoods have been pushed out, losing their homes and the generational wealth that could have provided future stability.
Corvidae Co-op directly addresses these disparities by offering affordable, sustainable homeownership, welcoming back those who have been displaced.
An Innovative Solution for Affordable, Sustainable Living
Corvidae Co-op introduces a new model of shared-equity housing that balances individual and collective ownership. By creatively navigating housing and land use policies, the project consists of 10 co-op residences on two lots within single-family zoning guidelines. In an area where the median home price exceeds $875,000, and single-family homes often surpass $1 million, Corvidae stands out by offering more attainable housing. Instead of constructing two multi-million-dollar homes, the project delivers 10 residences, including four subsidized by the Seattle Office of Housing, with prices starting at $170,000. This model not only keeps purchase prices and living expenses low, but also allows residents to build individual equity while maintaining shared amenities, fostering both personal and community sustainability.
Located in Rainier Valley, just a short walk from the Mount Baker Light Rail Station, Corvidae is 4-Star Built Green certified and designed with sustainability at its core. The project features ten 2-bedroom, 1-bedroom, and studio residences: 6 suites and 4 independent units, averaging 600 square feet each. The co-op design fosters a balance of shared and private spaces to allow for gatherings and shared experiences when desired.
Partnerships Rooted in Equity and Vision
Corvidae is a collaborative effort between Allied8, Frolic, and Green Canopy NODE.
"This project wouldn’t have been possible without the dedication and collaboration of our partners," said Leah from Allied8. "I knew I had a committed team behind me, and that was invaluable. Purpose is what drives buy-in, and every partner brought their passion and expertise to ensure Corvidae Co-op could offer a sustainable, affordable pathway to homeownership."
Allied8, the architect and co-developer and original visionary investor behind Corvidae, led the design of the project, balancing the needs of individual residents with the collective good. The thoughtful layout of the homes and shared spaces reflects their deep understanding of how architecture can foster community and support equitable living.
Frolic, co-developer alongside Allied8, brought a unique perspective to the project, ensuring that the co-op model remains financially accessible and replicable across other sites in Seattle. Their co-op model aligned with the project’s goal of creating long-term affordability for future generations.
Green Canopy NODE, serving as both financial consultant and builder, brought expertise in sustainable development and affordable housing. With a strong commitment to equity and community, Green Canopy NODE ensured that Corvidae was not only financially viable but also met the highest standards of environmental sustainability and social impact.
Other key partners include Urban Black, 1st Security Bank, and Rainier Valley Community Development Fund.
A Replicable Model for the Future of Seattle
Corvidae goes beyond being a standalone project, demonstrating how single-family zoning can be reimagined to create equitable and multigenerational housing across the city. With its shared-equity structure and focus on affordability, Corvidae offers a scalable solution to Seattle’s housing challenges.
"Corvidae Co-op represents everything Green Canopy NODE stands for: sustainability, equity, and community. We’re grateful to have played a role in making this vision a reality, and it’s truly rewarding to see the positive impact it will have on future generations," shared Sam Lai, co-founder of Green Canopy NODE.
Learn more about Corvidae: https://corvidaeco-op.com/
Partner with Green Canopy NODE on your next project: https://www.greencanopynode.com/development-services
